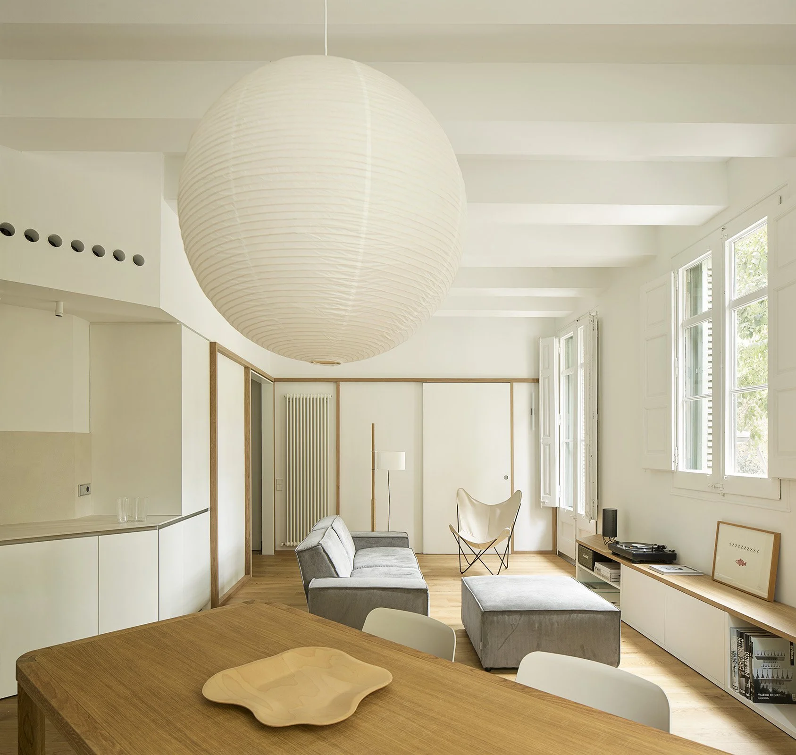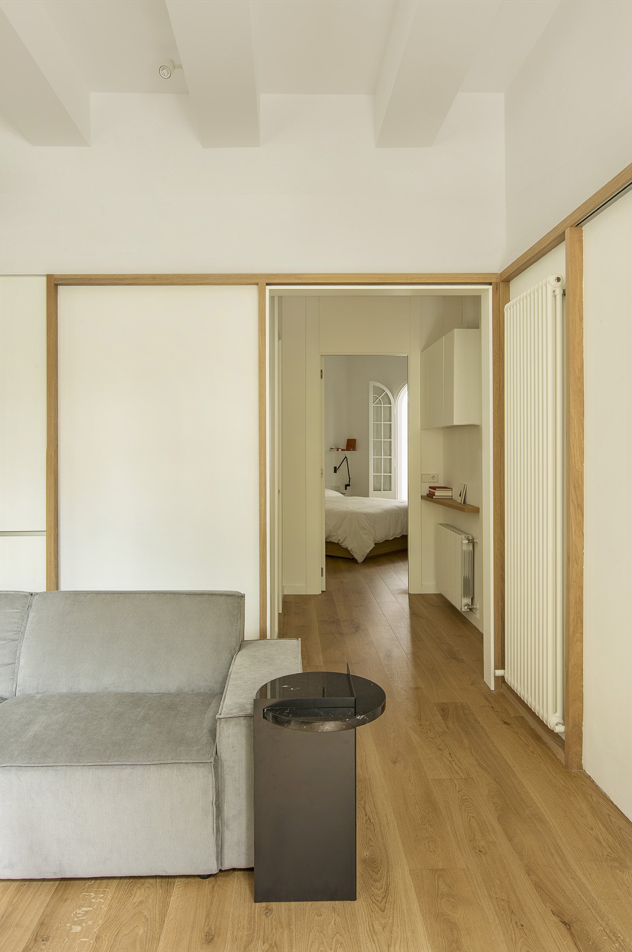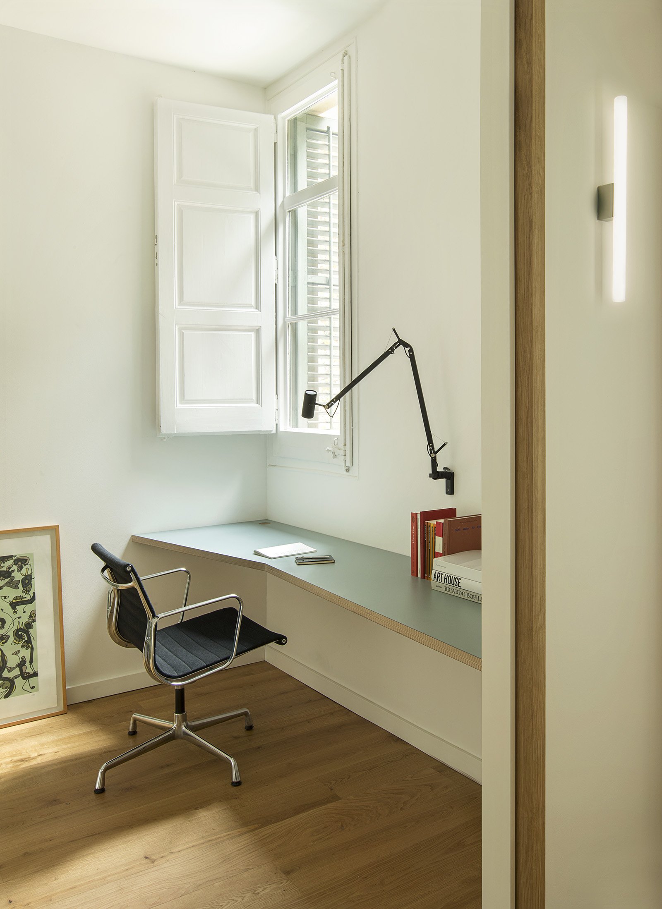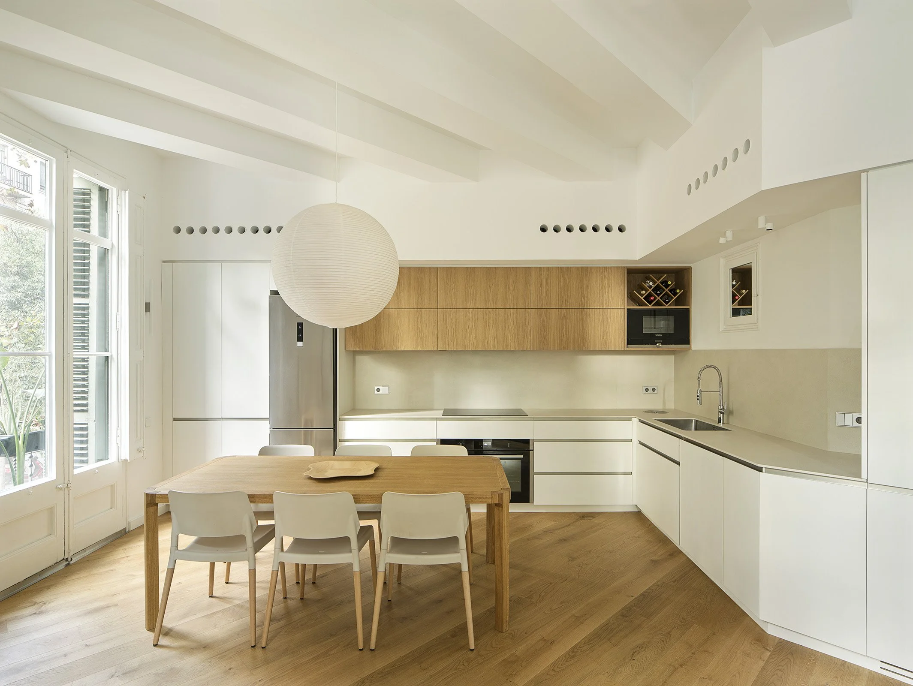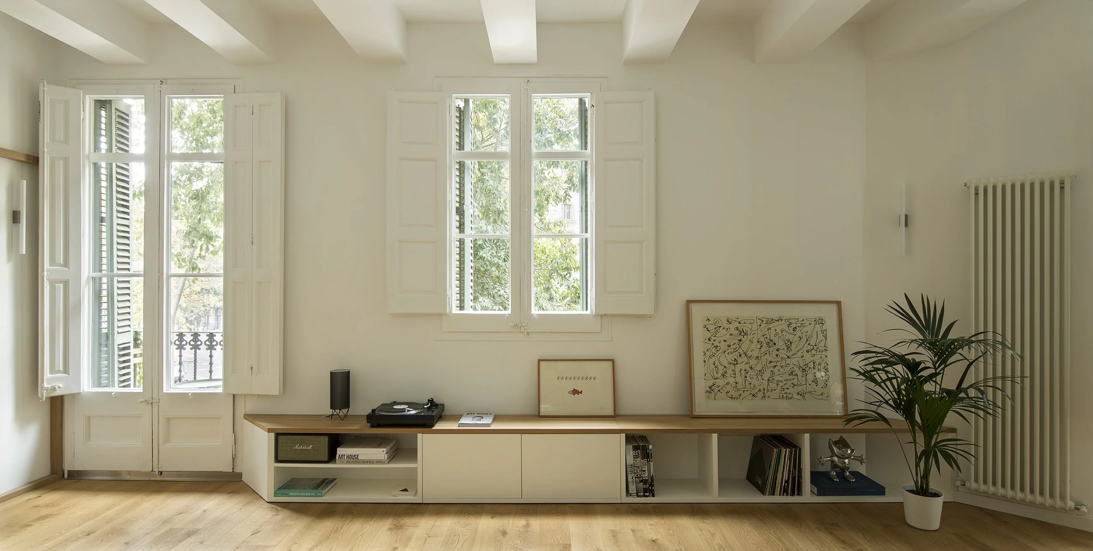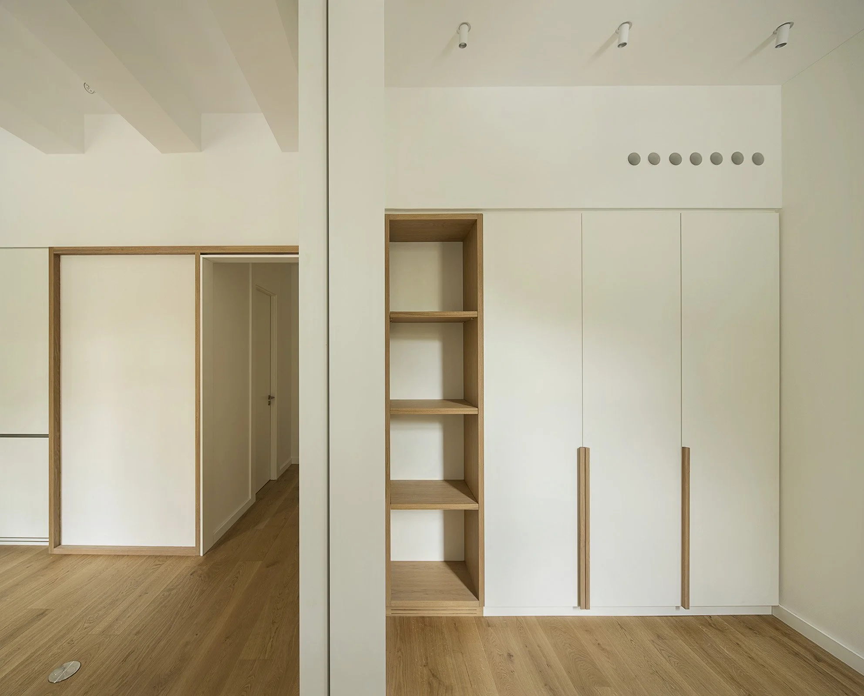EL PRINCIPAL
Apartment refurbishment in l’Antiga Esquerra de l’Eixample neighborhood
Residential
The entire design process was born from the search for what was most essential and yet most lacking: light. Allowing light to cross and articulate the dwelling. The original home had an introspective composition: spaces compartmentalized by multiple partitions that obstructed the entry of natural light, hindered ventilation, and blurred the distinction between day and night areas. To address this, a radical redistribution was proposed, oriented towards enhancing the southeast façade as the day area, where the living room, dining room, and kitchen are arranged in a single space with greater solar exposure and are connected through a passageway to the study. At the center of the dwelling lie the main distributor and a bathroom, while the night area is protected within the interior of the block, taking advantage of indirect light and ensuring a sense of calm. Tot el procés de disseny neix de la recerca d’allò més essencial i que a l’hora més hi en mancava: la llum. Deixar que la llum travessi i articuli l’habitatge. L’habitatge original presentava una composició introspectiva: espais compartimentats per múltiples envans que obstaculitzaven l’entrada de llum i dificultaven la ventilació natural i la diferenciació entre la zona de dia i la de nit. Per solucionar-ho, es va optar per una redistribució radical orientada a potenciar la façana sud-est com a zona de dia on la sala d’estar, menjador i cuina s’ubiquen en un sol espai on hi ha més radiació natural i es connecten a través d’un pas amb l’estudi . Al centre de l’habitatge s’hi troben el distribuïdor principal i un bany, mentre que la zona de nit queda protegida a l’interior d’illa aprofitant la llum indirecta i garantint una certa tranquil·litat.
The central distributor becomes a structuring element that facilitates visibility between areas, cross ventilation, and the permeability of light. The material palette reinforces this sense of spaciousness and warmth: white surfaces amplify natural light, while natural oak provides continuity and serenity, integrating flooring, carpentry, and furniture into a homogeneous language. At a volumetric level, the space gained comfort by establishing a more human scale (2.30 m) within a 3.70 m container, hierarchizing and framing the integrated elements such as the kitchen, wardrobes, and furniture. El distribuïdor central esdevé un element vertebrador que facilita la visibilitat entre àrees, la ventilació creuada i la permeabilitat lumínica. La paleta material reforça aquesta sensació d’amplitud i calidesa: les superfícies blanques multipliquen la llum i el roure natural aporta continuïtat i serenor, integrant paviment, fusteria i mobiliari en un llenguatge homogeni. A nivell volumètric, l’espai va guanyar confort establint una alçada més humana (2,30 m) dins d’un contenidor de 3,70 m, jerarquitzant i enmarcant els elements integrats com cuina, armaris i mobiliari.
Location: Esquerra de l’Eixample, Barcelona
Area: 70m2
Year: 2020
Client: Private
Photography: DEL RIO BANI

