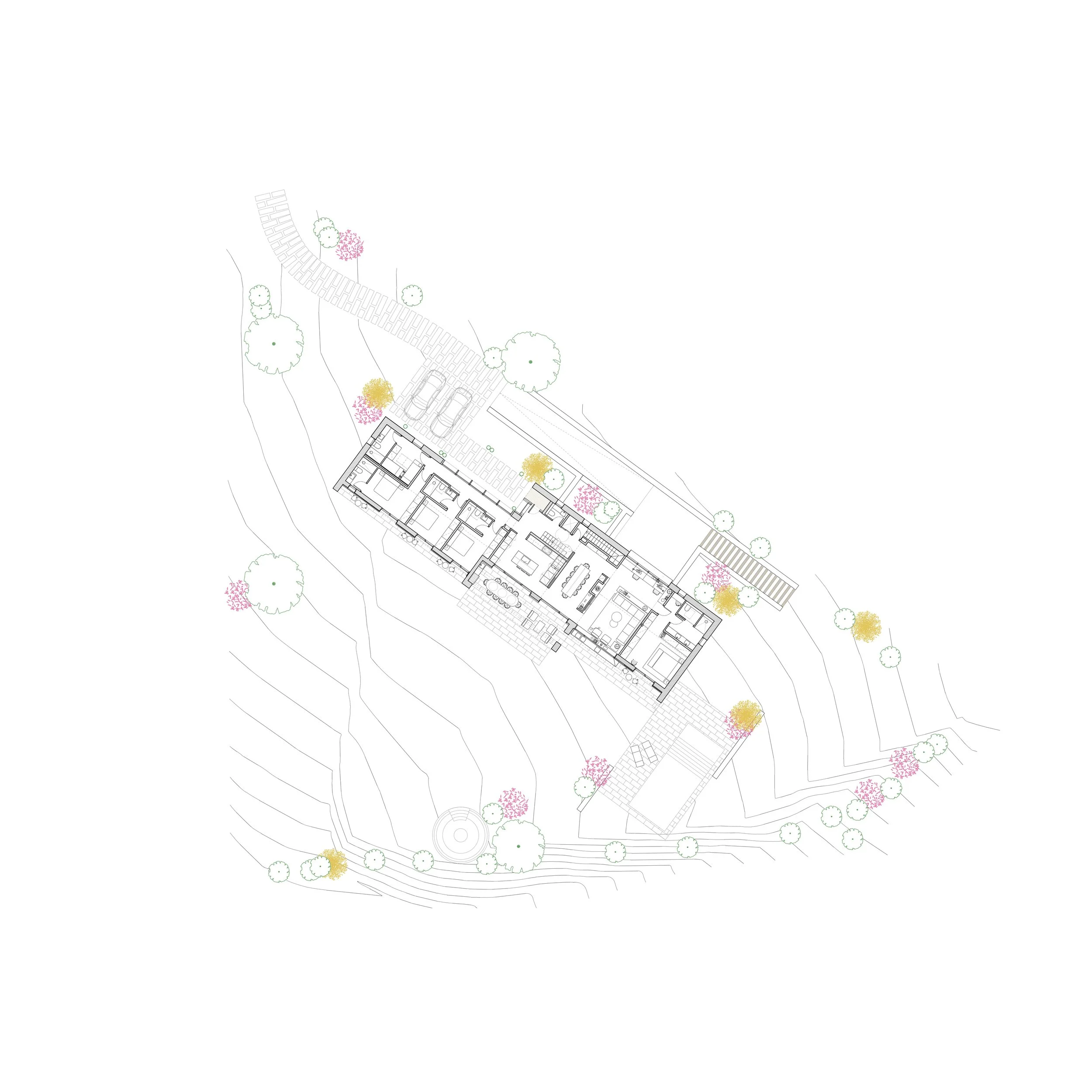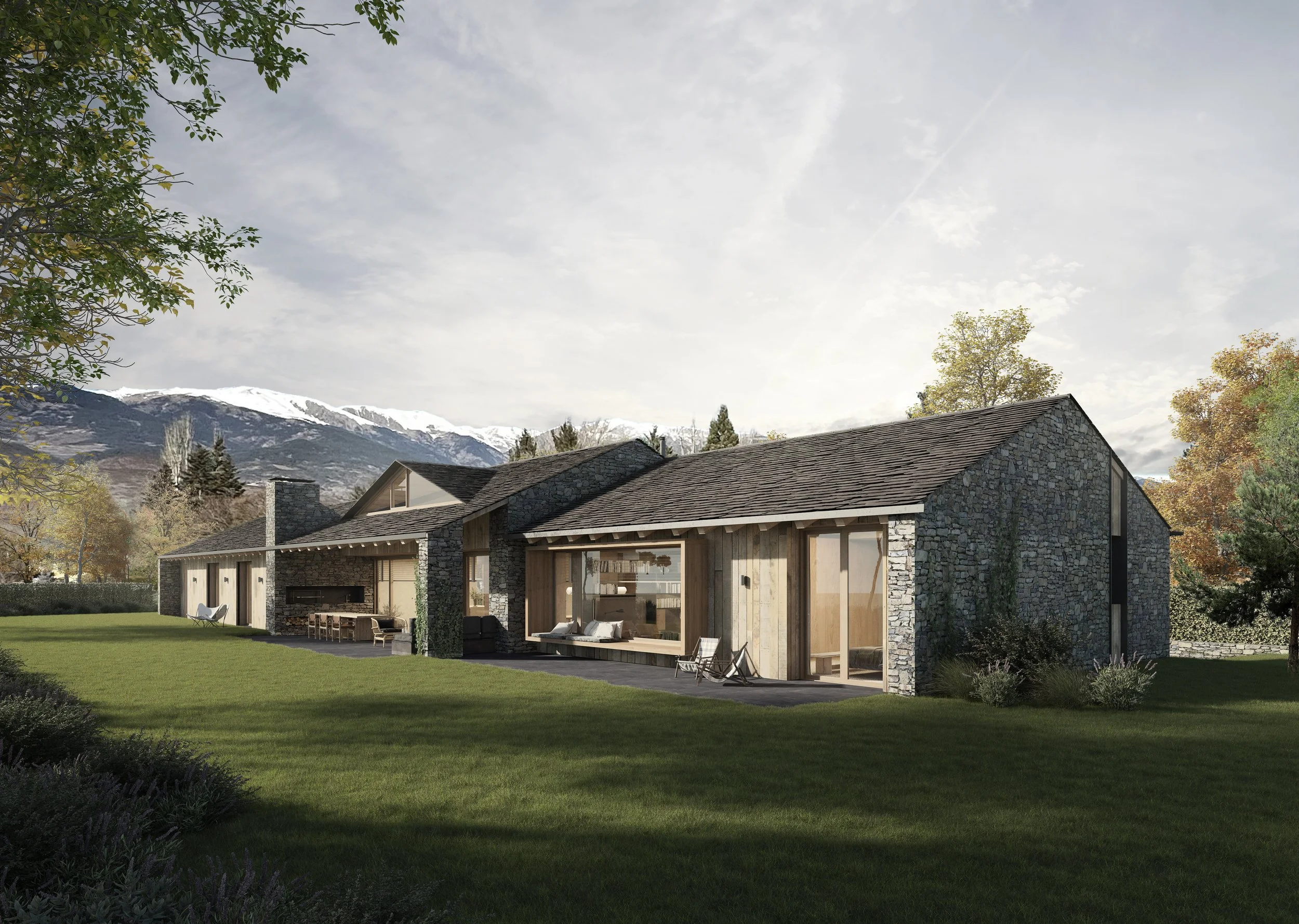MASS HOUSE
Single Family house in la Cerdanya
Residential
Casa Mass is born from a process of listening and dialogue with the cultural and natural environment in which it is set. The decisions regarding its configuration and materiality respond to the will to minimize its impact on the landscape, while reinterpreting the building traditions of the area —the fields and rural villages of La Cerdanya— through contemporary techniques. With this premise, Casa Mass aspires to establish its own bond with the place, maintaining a close and respectful relationship with all the elements that surround it. The house is located on a triangular plot oriented to the southwest, enjoying privileged views of la Tosa d’Alp and the Cadí mountain range. La Casa Mass neix d’un procés d’escolta i diàleg amb l’entorn cultural i natural on s’insereix. Les decisions sobre la seva configuració i materialitat responen a la voluntat de minimitzar l’impacte en el paisatge, alhora que reinterpreten la tradició constructiva de la zona —els camps i pobles rurals de la Cerdanya— a través de tècniques contemporànies. Amb aquesta premissa, Casa Mass aspira a establir un vincle propi amb el lloc, mantenint una relació estreta i respectuosa amb tots els elements que l’envolten. La casa s’assenta en una parcel·la triangular orientada a sud-oest, des d’on es gaudeix de vistes privilegiades a la Tosa d’Alp i a la serra del Cadí.
The project is articulated through three interlocking volumes that recall the old bordes ceretanes and the traditional architecture of the valley. The dwelling develops mainly on the ground floor with a central mezzanine, and organizes the program by clearly distinguishing the spaces: the day area in the central core, the main suite at one end, and four bedrooms at the other. This layout allows great flexibility of use, as it enables one of the night areas to be separated according to the inhabitants’ needs at any given time.In coherence with this approach, natural and local materials have been employed: stone from Bolvir for the façade, laminated timber for the roof structure, and solid wood for the openings and as exterior cladding. The roof is finished with reclaimed slate, reinforcing the connection with the constructive memory of the territory. To these three materials, iron is added, bringing order and uniqueness, precisely articulating the junctions and transitions between textures. El projecte s’articula a partir de tres volums maclats que remeten a les antigues bordes ceretanes i a l’arquitectura tradicional de la vall. L’habitatge es desenvolupa principalment en planta baixa amb un altell central, i organitza el programa distingint clarament els espais: la zona de dia al nucli central, la suite principal a un extrem i quatre habitacions a l’altre. Aquesta disposició permet una gran flexibilitat d’ús, ja que possibilita independitzar una de les zones de nit segons les necessitats dels habitants en cada moment. En coherència amb aquest plantejament, s’han emprat materials naturals i de proximitat: la pedra de Bolvir per a la façana, la fusta laminada per a l’estructura de la coberta i la fusta massissa per a les obertures i com a revestiment exterior. La coberta es resol amb pissarra recuperada, reforçant la connexió amb la memòria constructiva del territori. A aquests tres materials s’hi afegeix el ferro, que aporta ordre i singularitat, articulant amb precisió els encontres i les transicions entre textures.
Location: Prats i Sampsor, La Cerdanya
Area: 650m2
Year: 2024
Client: Private
3D Artist: Arau Studio








